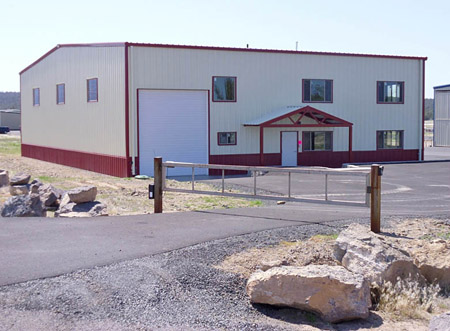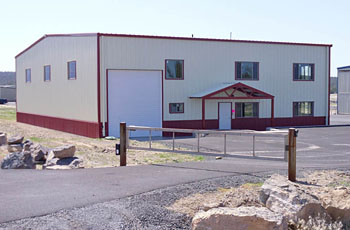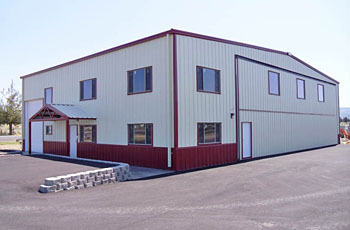
HANGAR: 4019 AVIATION BLVD.
New Hangar, 80x60 floor space 60x16 clear opening Schweiss bifold
door Two overhead radiant heaters, insulated roof and walls t-5
florescent lights, Three 4-0 x 4-0 windows in the bifold door.
12x16 Side access garage door. Utility sink. 200 amp electrical
service. building frame is white.
First floor office
area; 675 square office space reception area bathroom washer dryer
hook up, Second floor pilot lounge/ office 675 square feet with
bathroom and shower and nice views.
Click Photos Below to Enlarge





